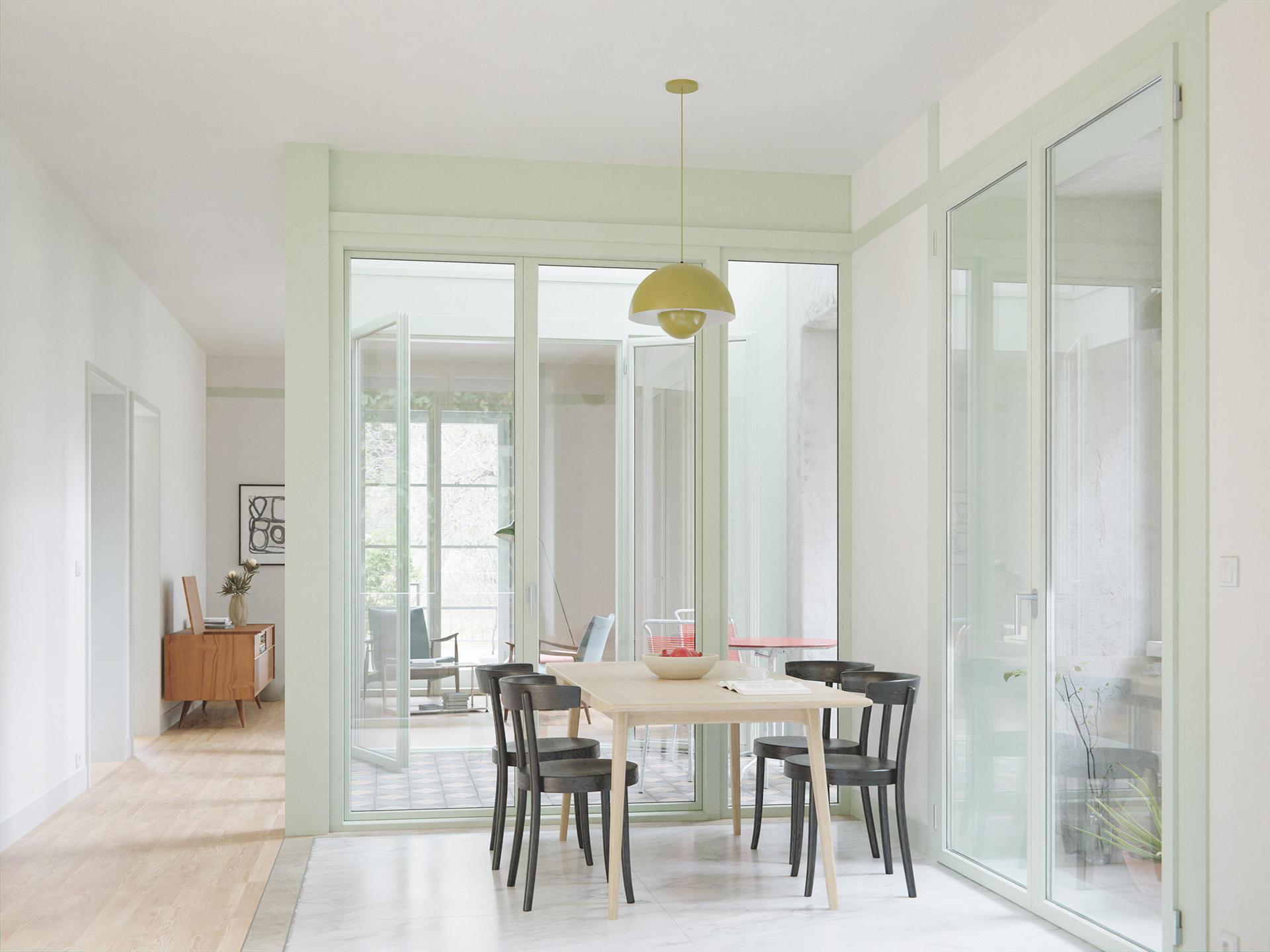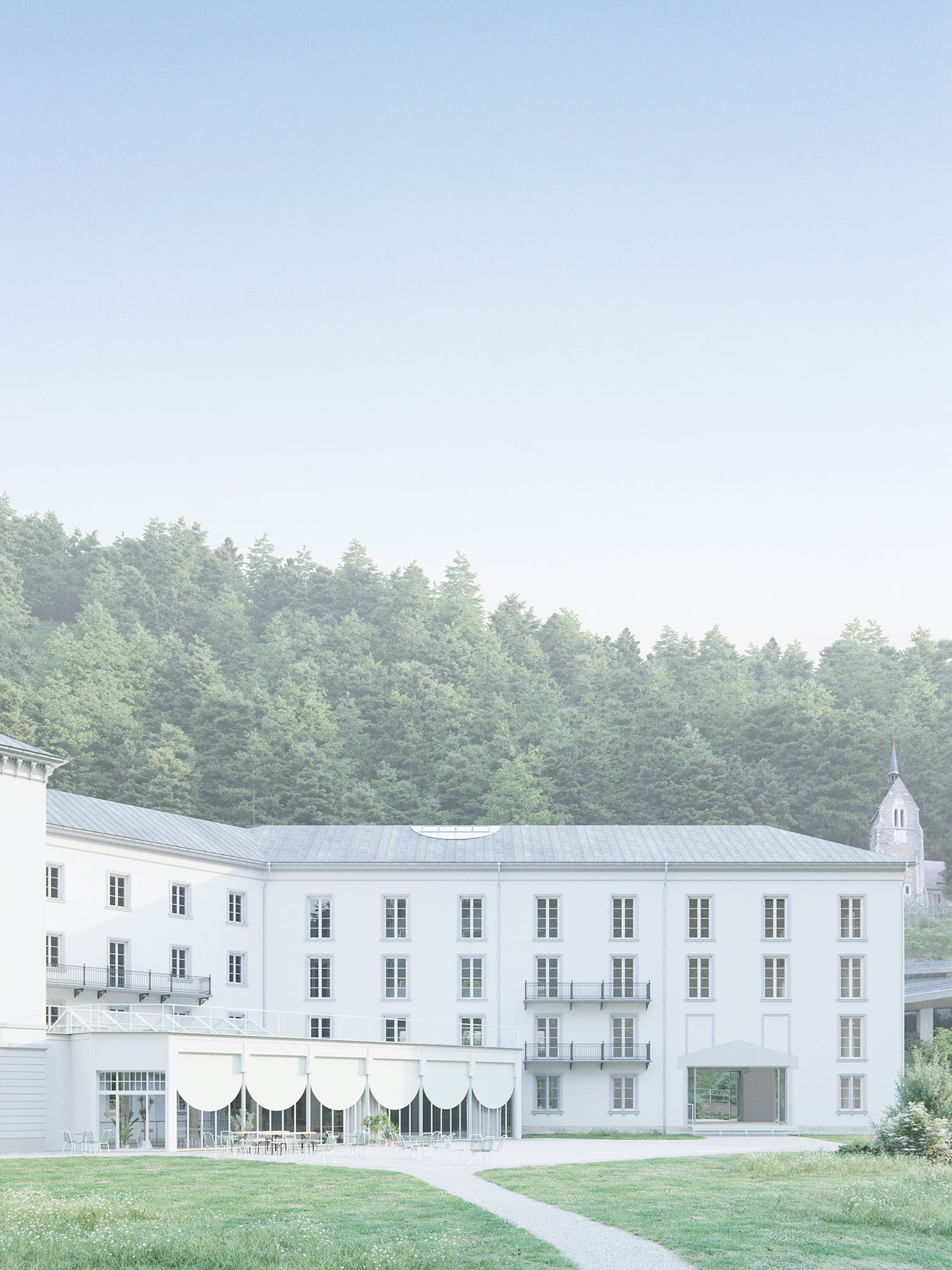void
2023
architect: Léon Bührer
ETHZ master thesis at the chair of R. Boltshauser
Transformation of the Palace Hotel Scuol, a historic site that needs a new purpose and identity. Continued use as a 4-star hotel in its current form is not possible due to the difficult geographical location. Instead, the area should be given new life with a variety of uses. Central to the concept is the expansion of the art activities of the Fundaziun Nairs. Public spaces for exhibitions, conferences and seminars will be created in the garden- and on the ground floor of the main hotel building. Another part will be converted into various types of apartments. The mix of increased public use and apartments for the local community as well as temporary residencies should bring more life to the site all year around. The intervention reduces the number of heated square meters, creates heated cells and zones of unheated intermediate climate. To limit the emission of gray energy as much as possible of the old structure is kept and supplemented with a thick layer of timber, strawbale insulation.
More information:
︎ kntxtr interview
︎ HIC arquitectura
︎ Beta Architecture
architect: Léon Bührer
ETHZ master thesis at the chair of R. Boltshauser
Transformation of the Palace Hotel Scuol, a historic site that needs a new purpose and identity. Continued use as a 4-star hotel in its current form is not possible due to the difficult geographical location. Instead, the area should be given new life with a variety of uses. Central to the concept is the expansion of the art activities of the Fundaziun Nairs. Public spaces for exhibitions, conferences and seminars will be created in the garden- and on the ground floor of the main hotel building. Another part will be converted into various types of apartments. The mix of increased public use and apartments for the local community as well as temporary residencies should bring more life to the site all year around. The intervention reduces the number of heated square meters, creates heated cells and zones of unheated intermediate climate. To limit the emission of gray energy as much as possible of the old structure is kept and supplemented with a thick layer of timber, strawbale insulation.
More information:
︎ kntxtr interview
︎ HIC arquitectura
︎ Beta Architecture





